Design Ideas for Small Bathroom Shower Areas
Corner showers utilize space efficiently by fitting into existing corners, freeing up room for other fixtures. They are ideal for compact bathrooms and can be customized with glass enclosures or curtains.
Walk-in showers provide a sleek, open feel with minimal barriers. They often feature frameless glass, making the space appear larger while offering easy access.
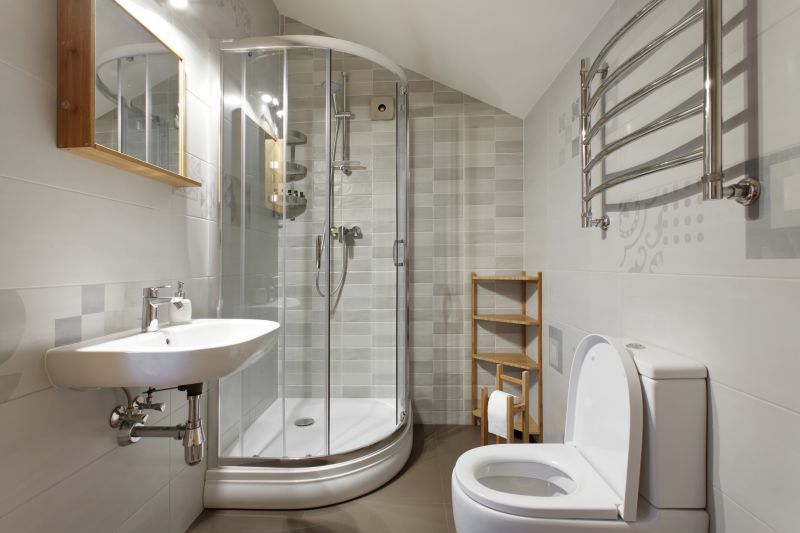
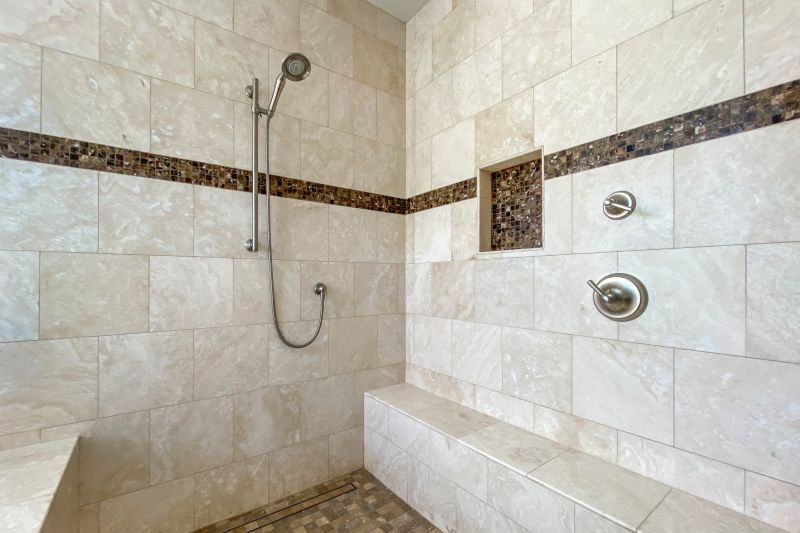
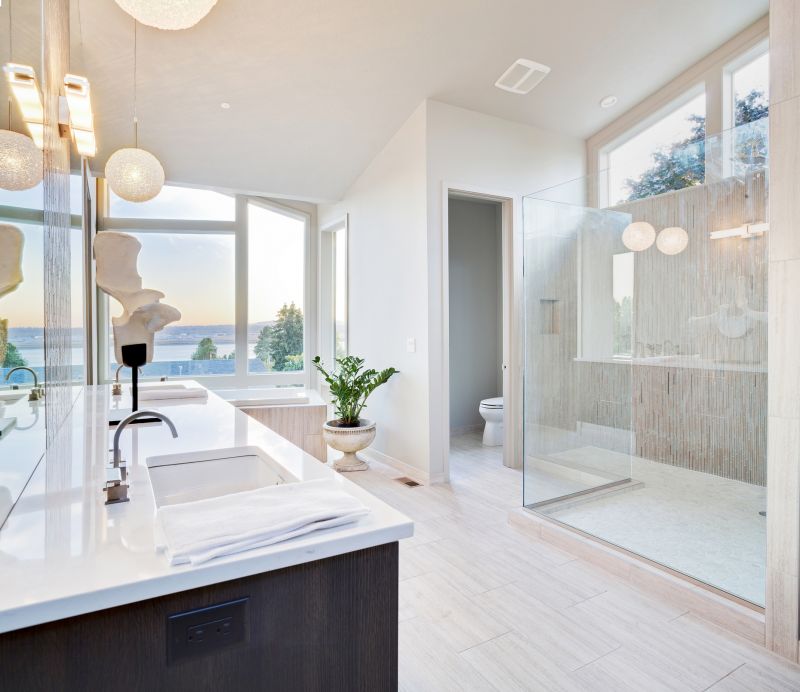
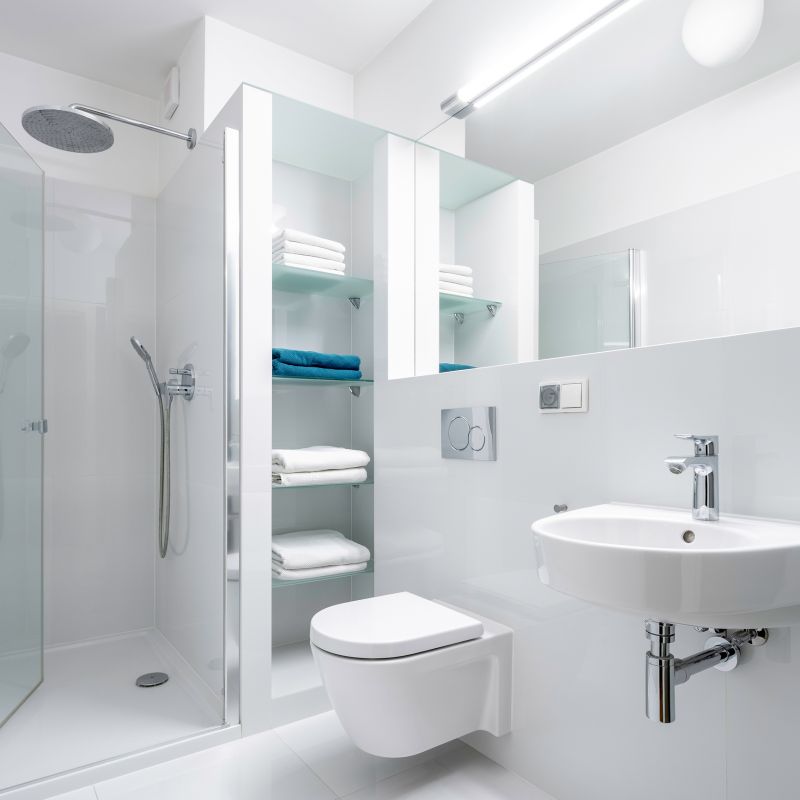
| Layout Type | Key Features |
|---|---|
| Corner Shower | Maximizes corner space, customizable with various door options |
| Walk-In Shower | Open design, frameless glass, accessible for all |
| Tub-Shower Combo | Combines bathing and showering, suitable for small spaces |
| Recessed Shower | Built into wall cavity, saves space and adds sleekness |
| Pivot Door Shower | Space-efficient door opening, suitable for tight areas |
Optimizing small bathroom shower layouts involves balancing functionality with style. Incorporating features such as built-in niches, corner shelves, or compact fixtures can enhance usability without overcrowding the space. Selecting appropriate materials and finishes can also influence the perception of space, with lighter colors and transparent glass making the area appear larger. Proper planning ensures that every inch of the bathroom serves a purpose, creating a harmonious and efficient environment.
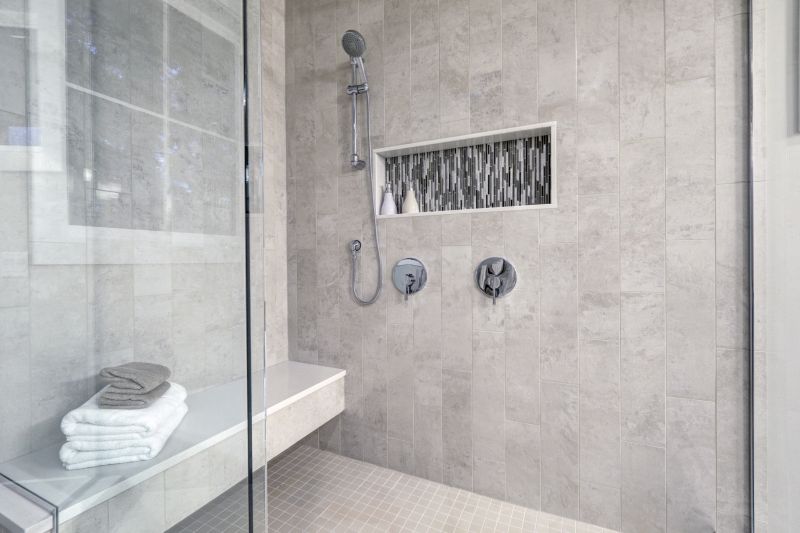
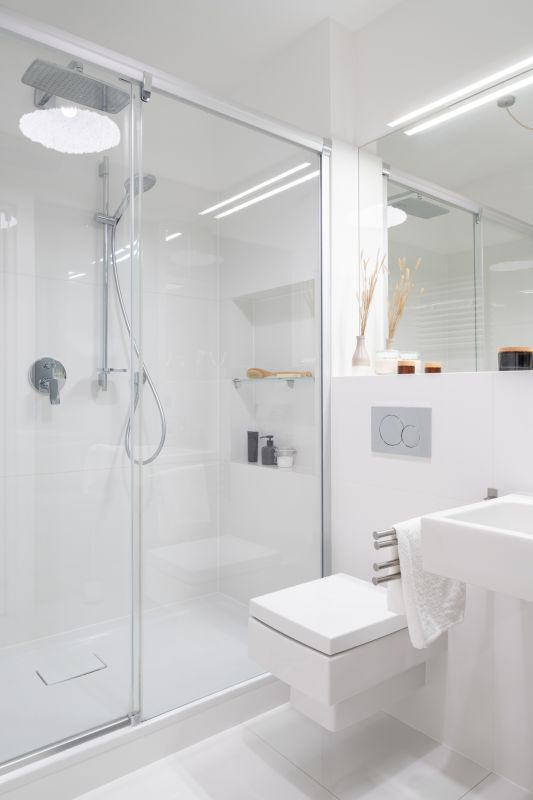
Innovative design ideas for small bathroom showers include the use of frameless glass panels, which create an unobstructed view and a sense of openness. Incorporating sliding or pivot doors can also save space compared to traditional swinging doors. Additionally, choosing fixtures that are proportionate to the space ensures comfort and usability, while maintaining a clean, uncluttered appearance. Proper lighting and reflective surfaces further enhance the perception of space, making the shower area feel larger and more inviting.
